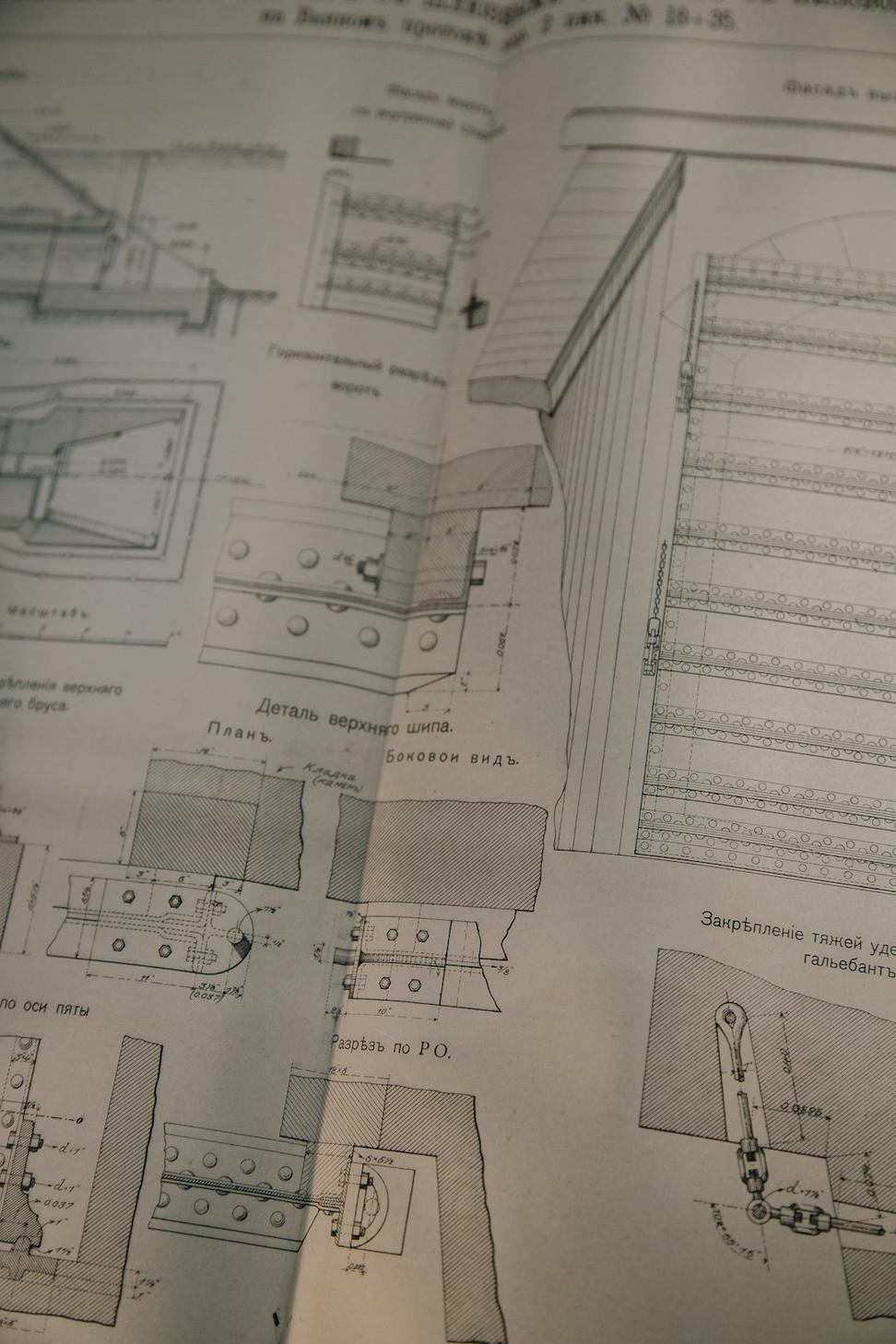
What We Actually Do
Six core services that've kept us busy for the past decade. No cookie-cutter solutions here—just honest work tailored to what you actually need.

Six core services that've kept us busy for the past decade. No cookie-cutter solutions here—just honest work tailored to what you actually need.
Look, we could throw fancy jargon at you all day, but here's the truth: we design buildings that work. Sometimes that means pushing boundaries with sustainable tech, other times it's about respecting what's already there. Every project's different, and that's exactly how we like it.
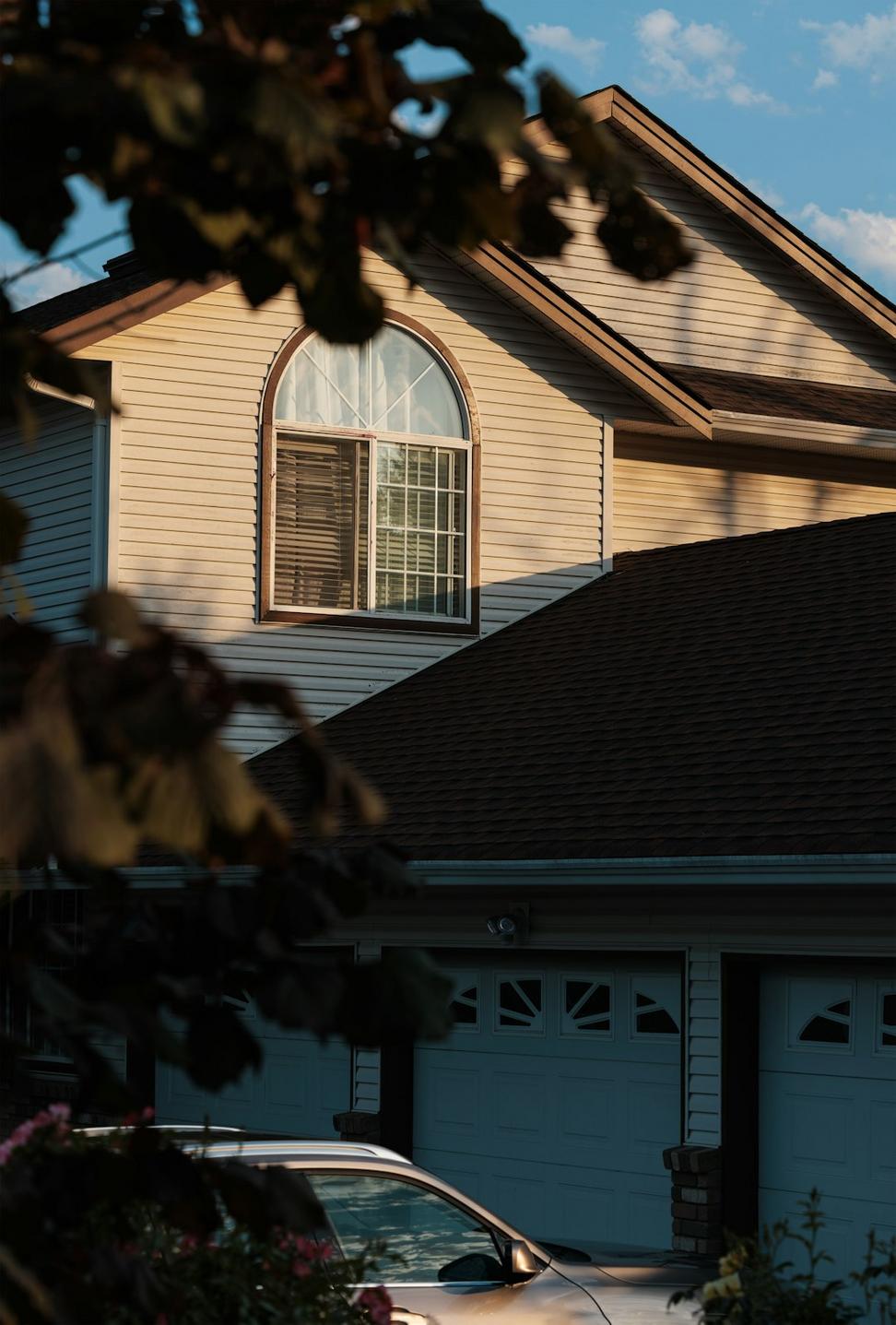
We've done everything from compact urban infills to sprawling lakeside estates. The thing about residential work? It's personal. You're not just designing walls and roofs—you're shaping how families live, how kids grow up, where memories happen.
Our process starts with how you actually use space. Maybe you're a chef who needs that kitchen to be the heart of everything. Or perhaps you work from home and need an office that doesn't feel like you're stuck in a closet. We dig into those details.
A young couple wanted modern living without losing the neighbourhood's character. We kept the brick facade, gutted the interior, and built a three-story layout with a rooftop garden. Natural light flows through a central stairwell skylight—turns out you can have both heritage charm and contemporary comfort.
Specs: 2,100 sq ft | 3 bed | LEED Silver | Completed 2022
Commercial projects are a different beast. You're balancing aesthetics with ROI, employee wellness with operational efficiency, brand identity with building codes. It's a juggling act, honestly.
We've tackled office buildings, retail spaces, mixed-use developments, and boutique hotels. Each one taught us something new about how people interact with commercial environments. The best designs? They make business easier, not harder.
A startup incubator needed flexible workspace that could adapt as companies grew or moved out. We designed modular offices with movable partitions, communal areas that encourage collaboration, and a green roof that doubles as meeting space. Occupancy's been at 98% since opening.
Specs: 45,000 sq ft | 4 floors | BOMA BEST Gold | Opened 2021
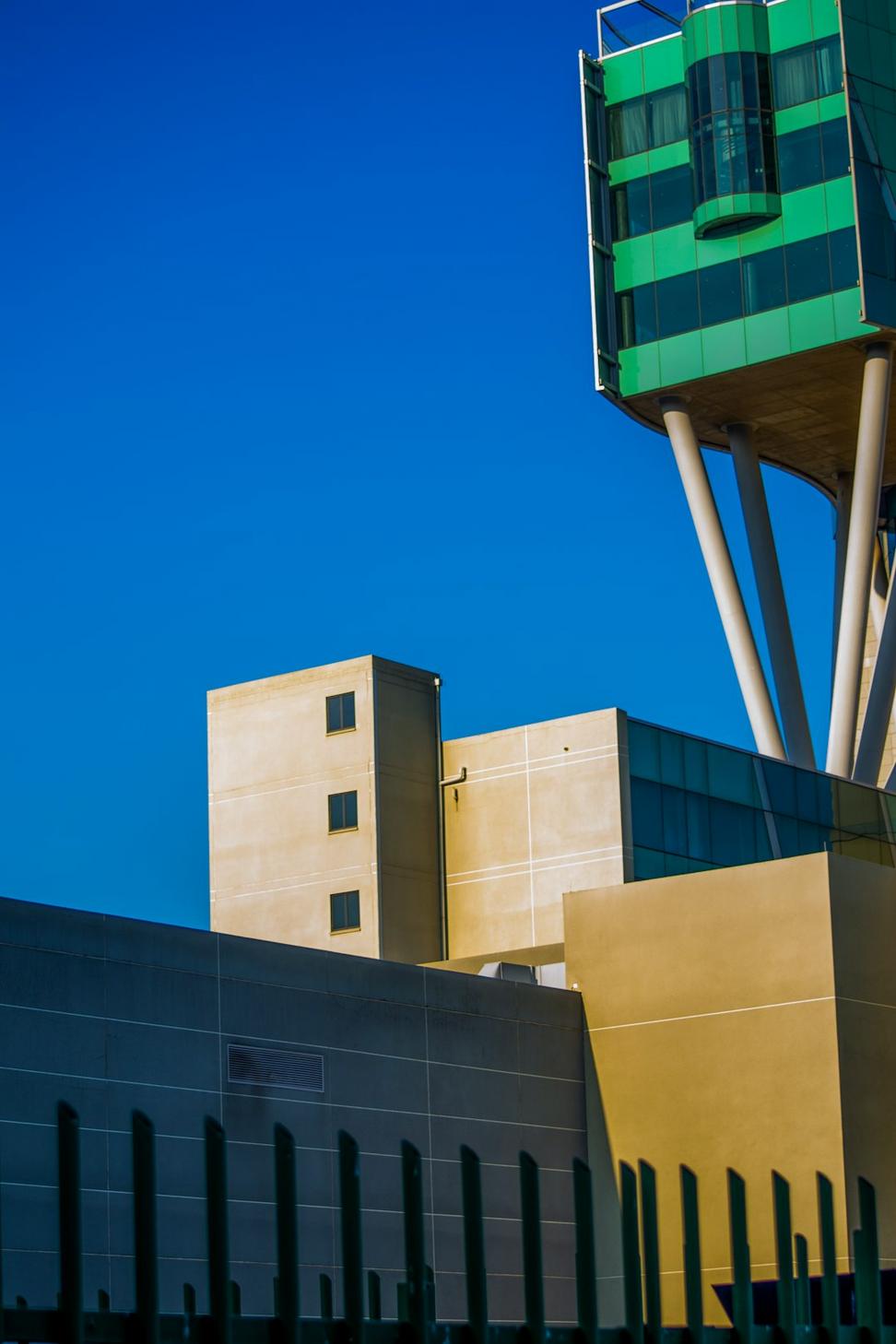
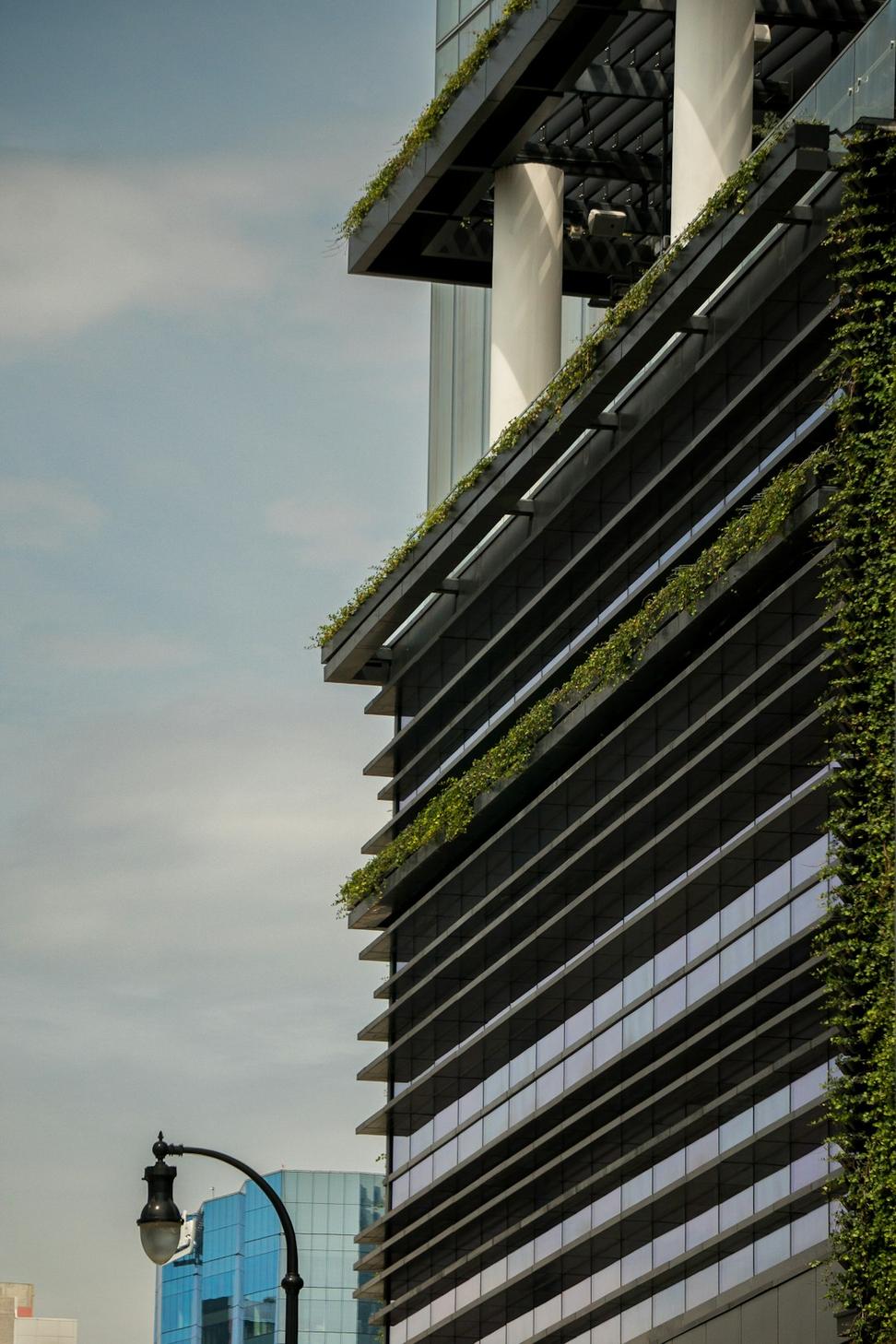
Sustainability isn't a buzzword for us—it's embedded in everything we do. But we're realistic about it. Not every client can afford geothermal heating or a living wall. So we focus on what actually moves the needle: orientation, insulation, windows, and smart material choices.
We've gotten pretty good at finding that sweet spot where environmental performance meets budget. Sometimes the most sustainable choice is also the most economical—you'd be surprised how often that happens when you run the numbers properly.
Two families wanted to live sustainably without sacrificing comfort. We designed a duplex with super-insulated walls, triple-pane windows, solar panels, and rainwater harvesting. Their combined utility bills? About $40/month. Yeah, really.
Specs: 3,200 sq ft total | Net-zero energy | LEED Platinum | Built 2020
Urban planning's where architecture meets sociology, economics, and a whole lot of politics. We've worked with developers, municipalities, and community groups to shape neighbourhoods that actually function well.
It's not just about placing buildings on a map—it's about creating connections, preserving character, anticipating growth, and making sure people can get from Point A to Point B without losing their minds. We've learned that good urban planning feels invisible because everything just... works.
A 12-acre industrial site needed reimagining for mixed-use development. We created a master plan balancing residential towers, retail corridors, public parks, and waterfront access. The key? Preserving sight lines to the lake and creating pedestrian-first streets. Phase 1 breaks ground next spring.
Scope: 12 acres | Mixed-use zoning | 1,200 units | 3 public spaces
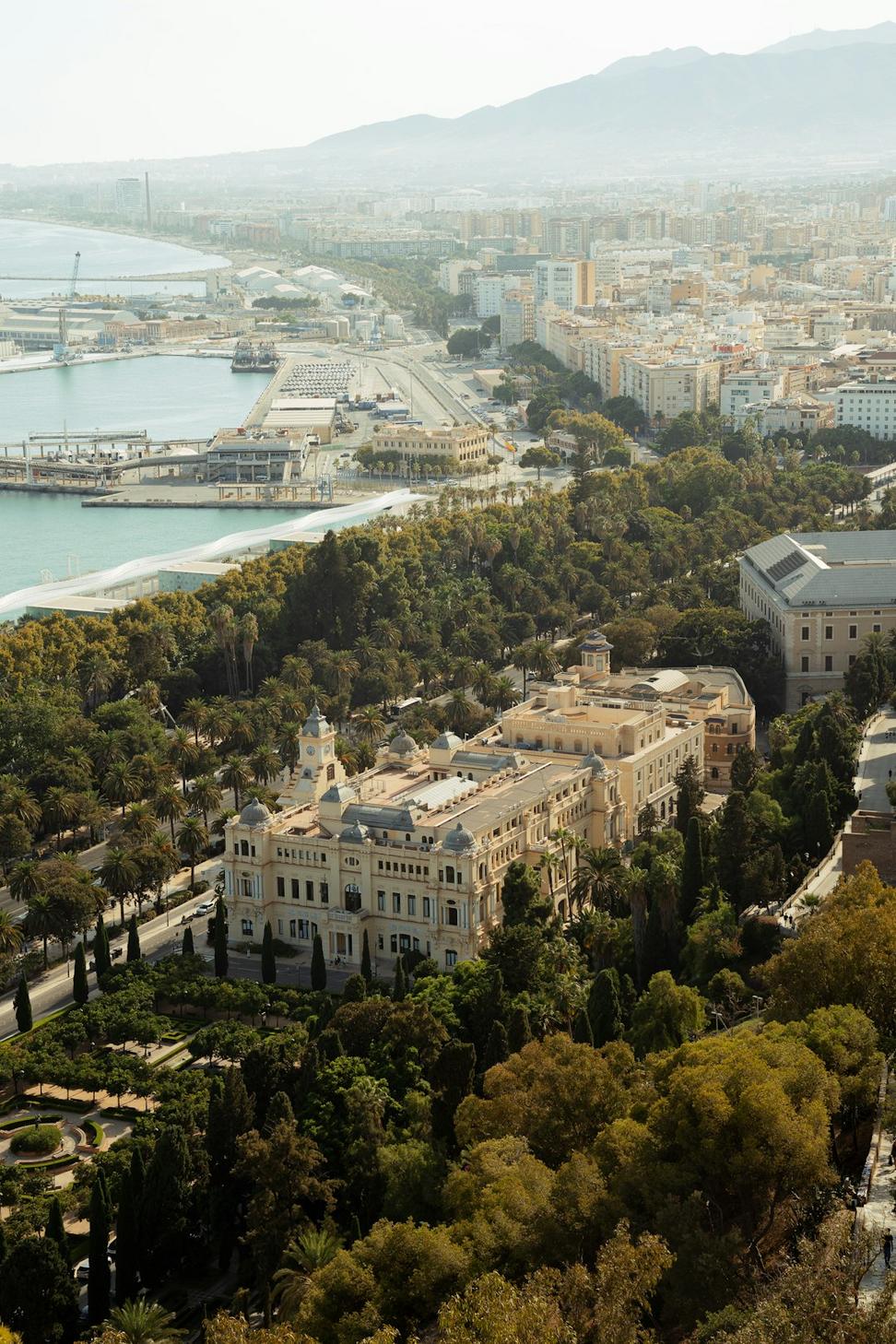
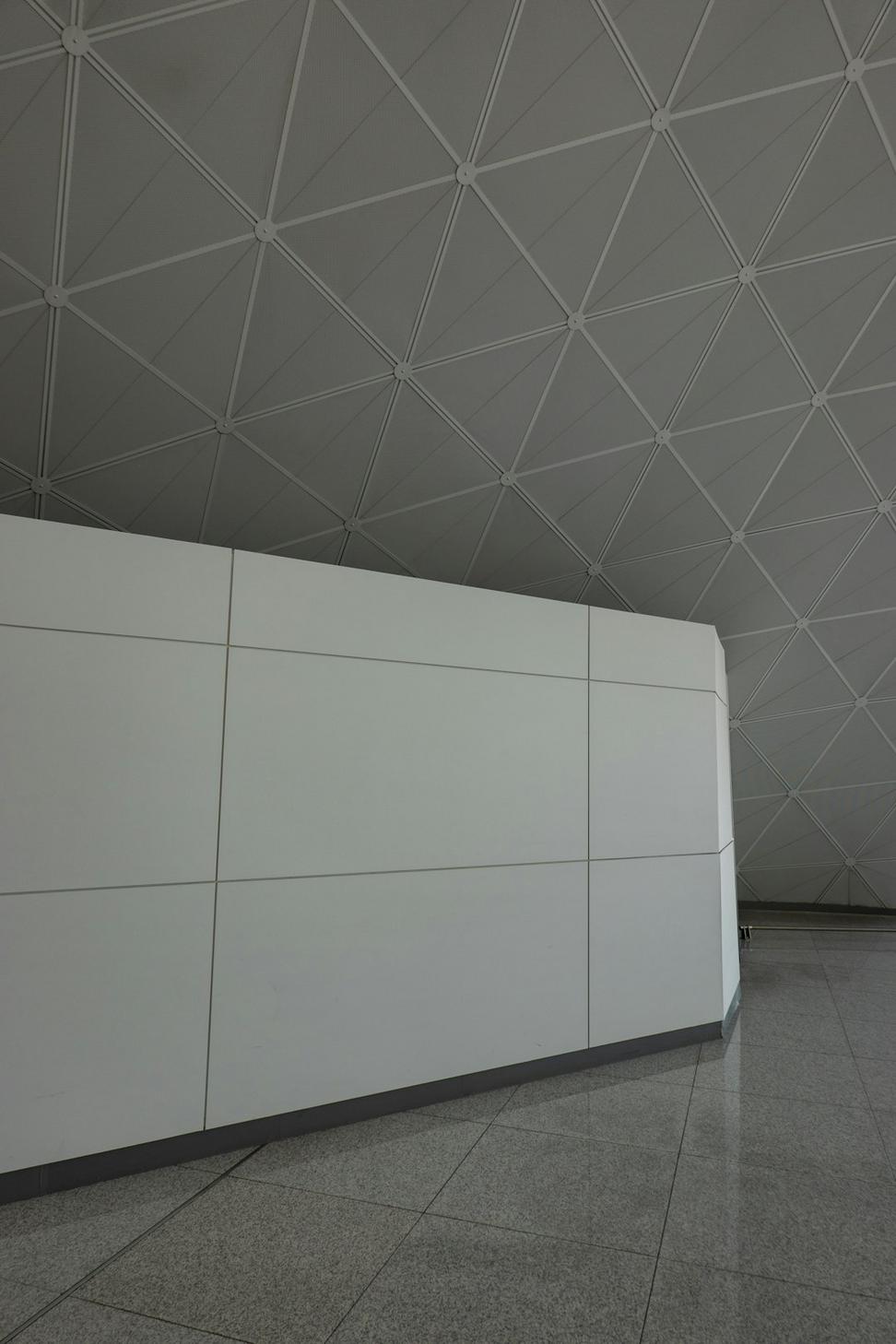
A building can look stunning from the street, but if the interior layout's a mess, nobody's gonna be happy. We've spent years figuring out how to make spaces flow, how to maximize square footage without making rooms feel cramped, and how to bring in light where you need it most.
Interior planning's where functionality meets comfort. We map out furniture layouts, traffic patterns, storage solutions, and lighting schemes. It's detailed work, but it's what transforms a structure into a place people actually want to be.
A 50-person agency was bursting out of their space. Instead of moving, we reconfigured the layout: knocked down private offices, created flexible workstations, added phone booths for privacy, and built a central lounge. They gained 30% more usable workspace without changing the footprint.
Details: 8,500 sq ft | 50 workstations | Flexible zones | Redesigned 2023
Heritage work's a whole different ballgame. You're not starting from scratch—you're working with buildings that've got history, character, and often some serious structural quirks. The goal isn't to freeze them in time, but to make them relevant for today while honouring what made them special in the first place.
We've restored Victorian houses, converted old factories into lofts, and rehabilitated century-old commercial buildings. Each project teaches us something about construction methods we don't use anymore—and sometimes reminds us why those old techniques were actually pretty brilliant.
A designated heritage building sat vacant for years. We preserved the limestone facade, restored original windows, and converted the interior into contemporary office space while maintaining the grand banking hall as a communal area. Kept the vault too—it's now a boardroom, which clients absolutely love.
Details: Built 1892 | 12,000 sq ft | Heritage designation | Completed 2019
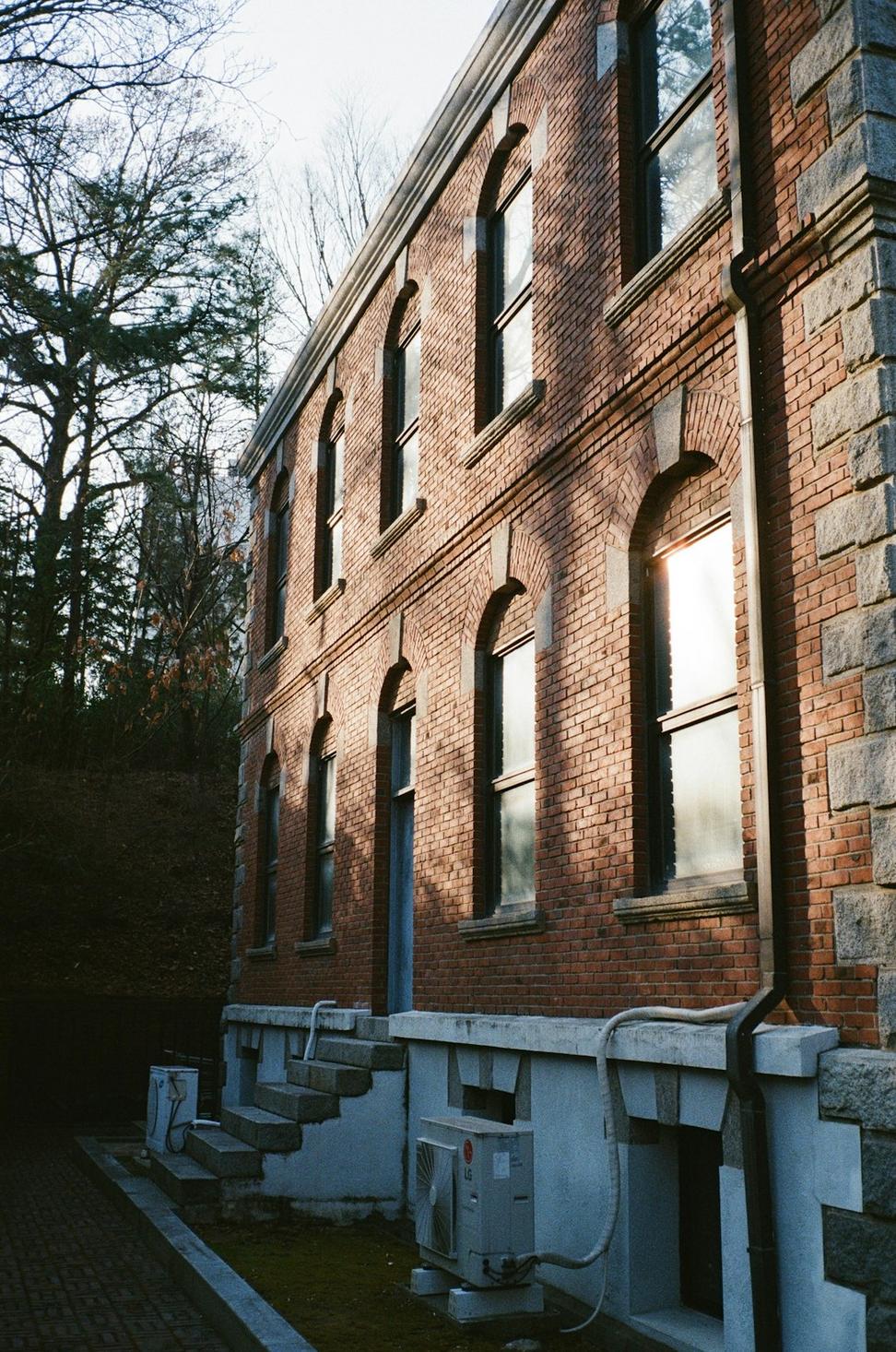
Let's talk about your project. We'll figure out the right approach together—no sales pitch, just honest conversation about what'll work best for what you're trying to accomplish.
We sit down and actually listen. What're you trying to build? What's your budget? What keeps you up at night about this project?